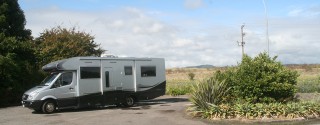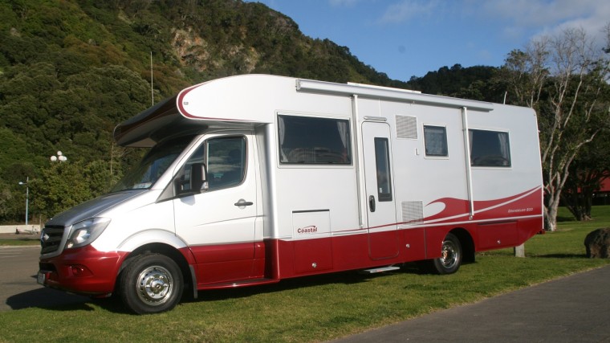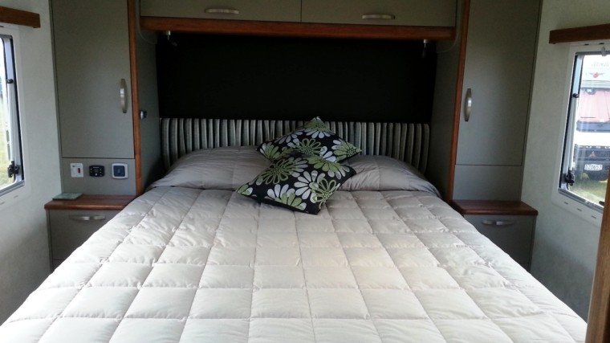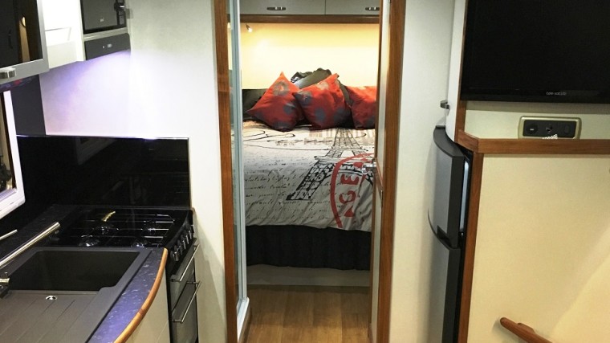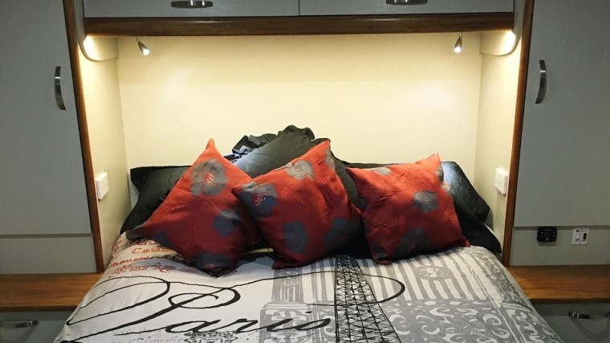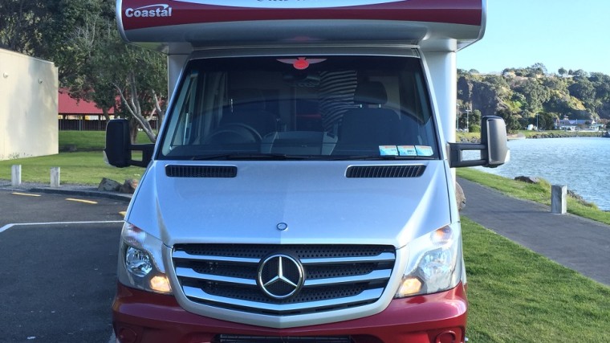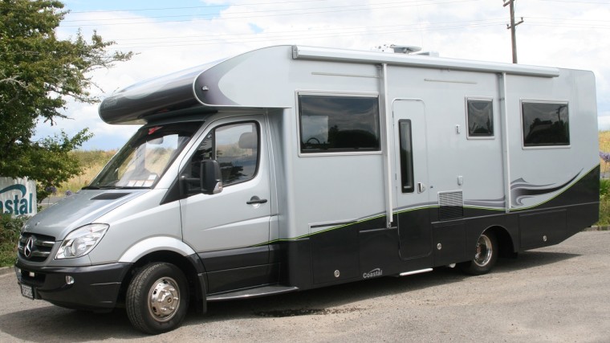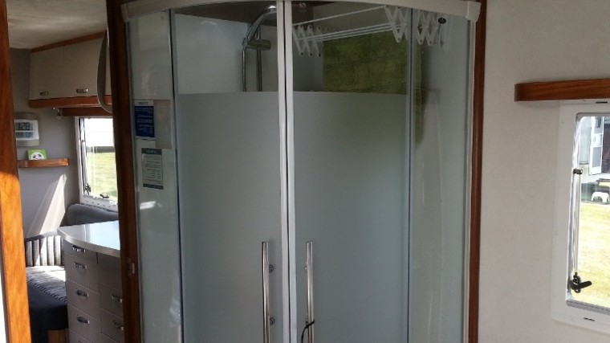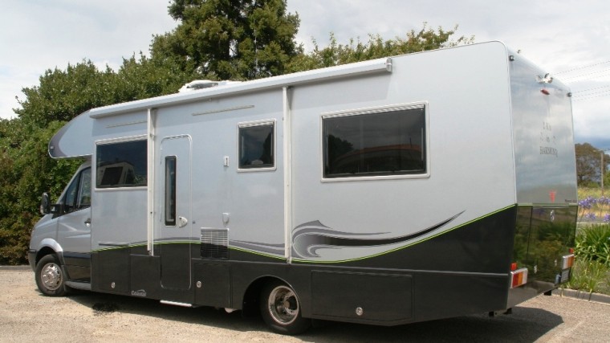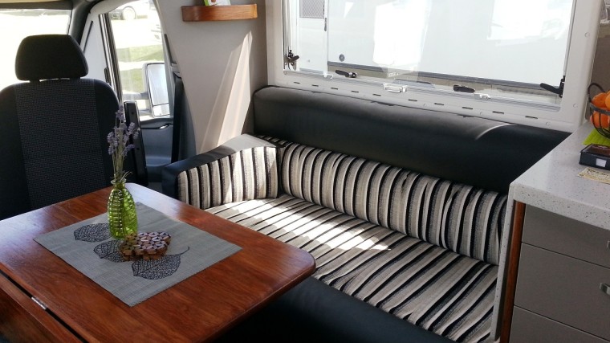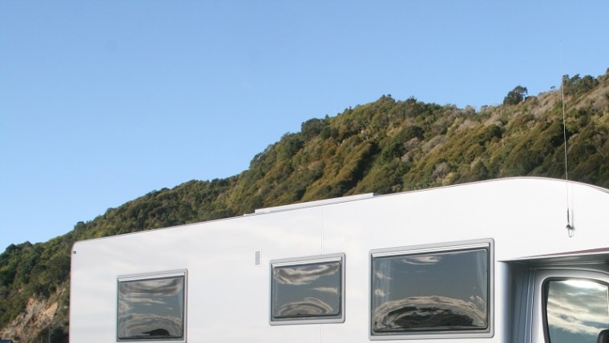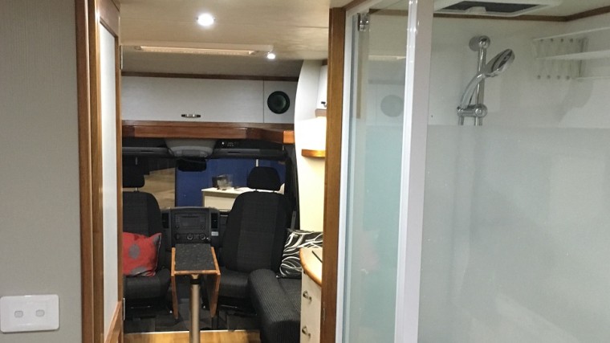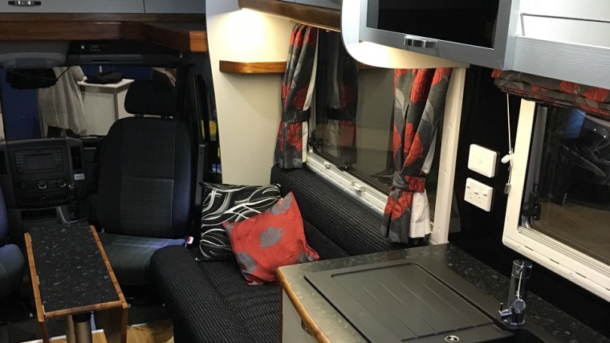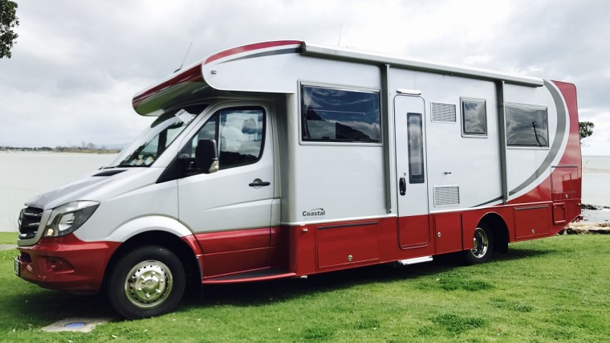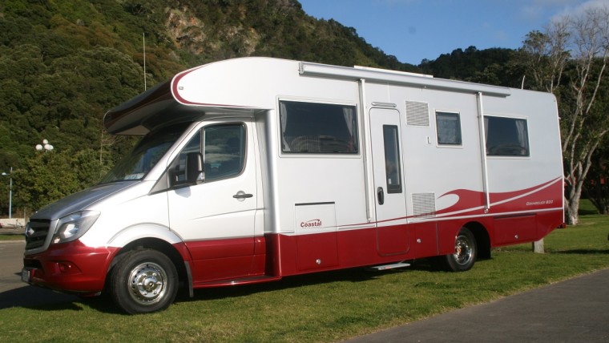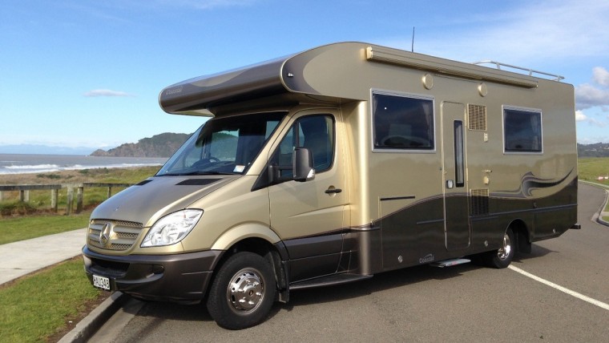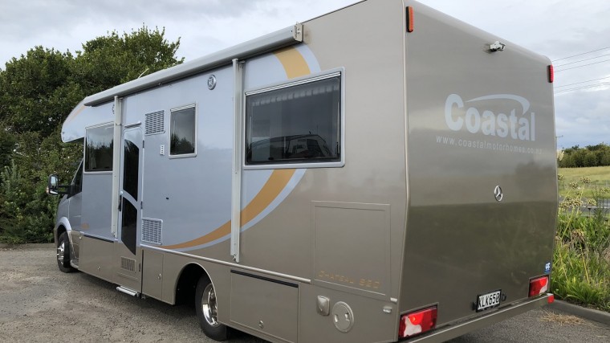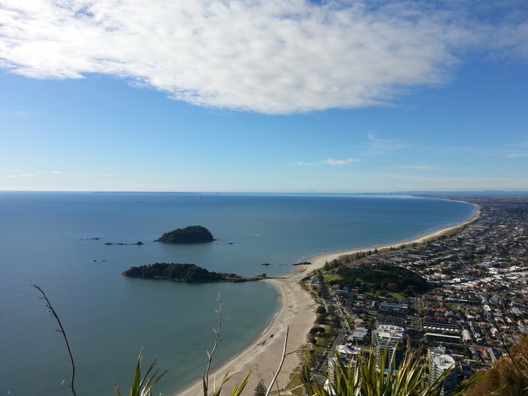Grandelier Motorhome
The Grandelier is proving to be one of our most popular layouts. With this layout you get seperate areas, a living area including the galley, the bathroom in the middle which can close off from either direction to create a private changing area and a bedroom with a full size bed accessed from both sides, 'His and Hers' robes and drawers.
Featuring a North South Island bed from the rear of the motorhome, giving you both easy access to your bed. Equal sized robes on either side with a set of drawers under each with a lovely little top to rest your book or cupper when in bed. A central bathroom area with a toilet on one side and shower on the other, both have their own doors, but cleverly these doors can swing to close off the area to give you complete privacy.
The front is our typical spacious layout with lounge seats on each side and the front captains chairs swivel to face the rear creating a large u-shaped seating area enough for at least 6. The lounge seats face each other and can be converted to an additional bed if required. In the centre is the table.
One major benefit of the Grandelier is the opportunity to have a huge rear boot for storage which can reach right in under the bed as far as necessary. The option to have the bed raised higher off the floor so a 'garage' sized storage area can be obtained - giving enough room for those bikes and plenty of room for everything else you might want to bring along.
Layout of Grandelier
Want To Find Out More About the Grandelier Motorhome?
Give us a call on 0800 737010, drop by and see us at 23 Mill Road, Whakatane or send us your enquiry using our form below:

